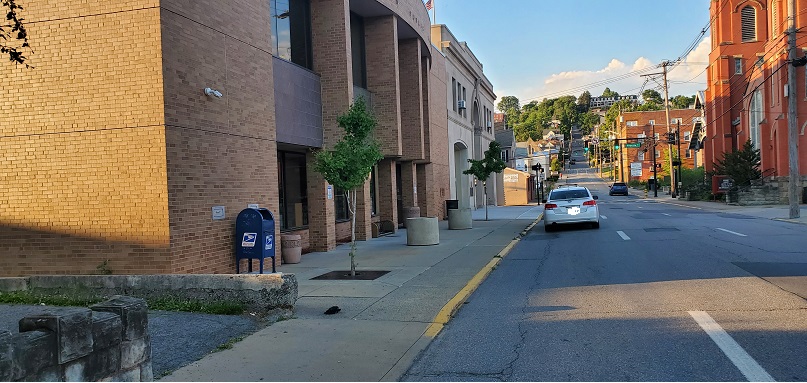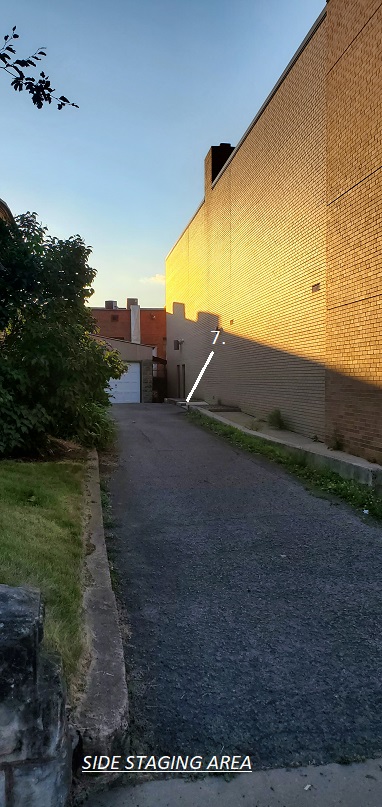Morgantown Public Library RFP for HVAC System

The Morgantown Public Library is now accepting proposals from licensed contractors to install a new heating and cooling system for a 3 story, 24,000 square foot commercial facility located at 373 Spruce Street, Morgantown, WV, 26505.
The facility currently is outfitted with a with the following – See photos for placement.
- 2 10-ton Bryant roof top units model 508JP12D224A2A0AAA. Unit (1-A) S/N 0417P31032. Unit (1-B) S/N 4615P37078.
- 2 Carrier roof top units of approximately the same size with no visible model or S/N.
- 1 rooftop Reznor CAUA vertical air handler model CAUA-B302-A. S/N C82D-08682.
- 1 Bryant roof top heat pump model 214CNA030-A. S/N 0215E04862.
- 1 Carrier fan coil model FB4CNF030 on the second 2nd floor.
- Peerless gas boiler- number 170-12-W. S/N 170-544.
- Air exchange vents, Hot deck/cold deck air handler, and Trane air handler model SRUB-B306-A, S/N C81J-13064 in sub-basement.

The new system must be designed to include the existing Bryant units and must be compatible with our Belimo UGVL control valve Model UGLV+SVX24-MFT. This will replace 2 Carrier units as well as replace the current hot deck/cold deck system.
We require a reliable, high efficiency system that is eco-friendly and will satisfy all building code and EPA requirements, as well as a user friendly control system with remote and manual options.
The project timeline is of critical importance. We require a temporary solution for the AC system to get the library through the rest of the season. This will have to be in place within 3 weeks of the signed agreement and completion of the project within 90 days.
The contractor will be responsible for sourcing all necessary products and materials as well as hiring and management of all subcontractors.
All proposals must comply to the following criteria.
- Digital document of no more than 10 pages.
- Product type overview.
- Detailed service and warranty information.
- Step by step project timeline.
- Three references on similar projects.
- Licensing Insurance, and certification documentation.
- Price quote (with options for alternates).

We will schedule walk-throughs of the facility beginning Wednesday, June 24th.
All questions and requested walk-throughs must be submitted via email.
RFPs must be emailed to Darrin Baker (dgbakermpl@gmail.com) by 5:00pm, Thursday July 2, 2020.